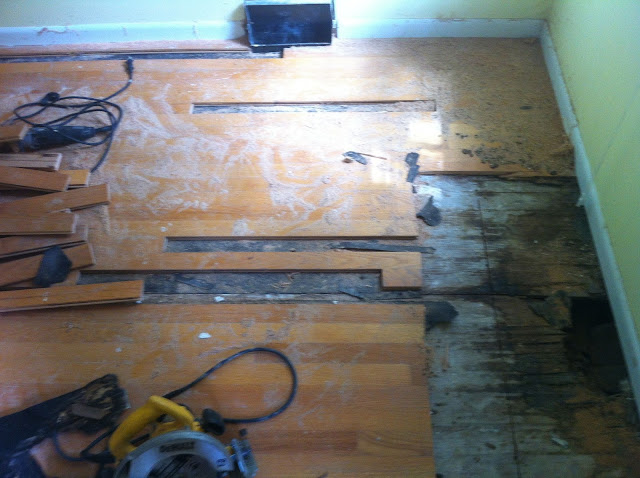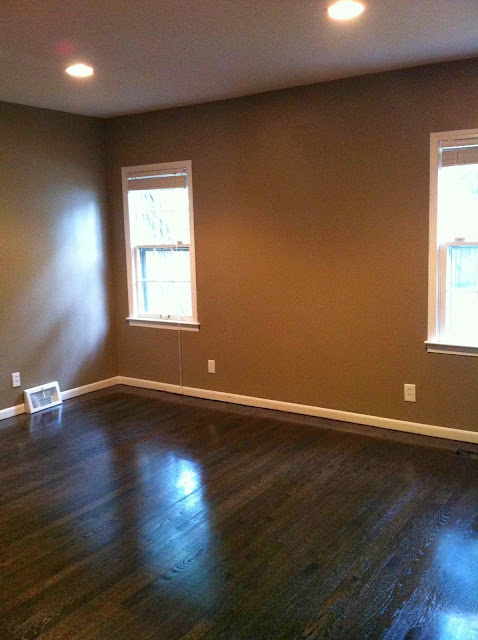Well now I know why.
I haven't done as well as I would have liked keeping track of the house progress through pictures and blogging. But let's see if I can explain this room progression nonetheless...
The house has three upstairs bedrooms and one downstairs. The downstairs bedroom has a full bath and was part of an addition back in the 40s - meant to become the master bedroom. It's directly off the dining room and has a door that brings it into the den. Here's what that first floor master in all its floral glory looked like when we bought the house.
Below you can see the full bathroom on the right. But pay attention to what's happening on the left side of the picture. Big armoir. Small hallway. And a closet.
Well, folks, let's all take a cue from C.S. Lewis and hop into the armoire. You'll find yourself, not in Narnia, but in the den. That's right. The previous owner's armoire hid some western saloon-esque shuttered doors which take you here...(you can see the shuttered doors directly beneath the chandelier)
But, no dice for us. Because we don't have a giant armoire. And no dice, once more, because those shuttered doors are on some crazy, high powered spring hinges which snap shut the minute you let go. Annie about got crushed every dang time she walked between the rooms. So we 86ed them, which left us with a nice little hallway. We also 86ed the flush mount light because we're gangster like that and of course we've yet to replace it because we're gangster like that, too. Word to the wise. Don't trash something unless you have a replacement ready to go. Roger that on all future endeavors. Except, it's too late for us. I threw half the house away that first week and promptly regretted it.
Anyway, back to the master bedroom, we dove into getting the hardwoods ready in here. That's when we noticed all the water damage by the windows and came to grips with needing to replace a good portion of the floorboards in here. (Pardon all the iPhone pictures coming your way.)
After the installer finished rebuilding the subfloor and lacing in new wood (I wrote about that process here), the electricians came in and added canned lights, the drywallers removed the popcorn and skim-coated the ceilings, and my mom and I knocked out the painting.
This next picture is sort of the focus of this post, because below you can see the master bedroom "hallway" I'm sitting in as I type. This is where the armoire used to sit and where the shuttered doors used to swing. Phase 27 of this house remodel will be walling off the doorway between this room and the den, adding double doors and making this hallway/closet into one giant master closet. But we still have 26 less expensive phases before that happens.
Oh, and the den. That's a whole other post. But here's a shot of this newly painted "master" bedroom from the newly painted, but yet to be carpeted den. Dang, I forgot to ask if anyone wanted some mildewy, red carpet before I chucked it into the dumpster. Bummer.
And let me introduce you to our refinished hardwood floors. Ebony. Ebony. Ebony. That's my jam.
Anyway, we knew we wouldn't use this as the master bedroom for quite some time. We have some youngins who don't allow us to sleep which necessitates some close proximity during the night. So, when we moved in, this room became the catch all, nightmare mess of a playroom/office/craftroom/make-me-crazy room.
And then one day, I decided to clean up and for a few weeks we rolled with this setup:
Worked for the interim, but a little awkward.
OK, but now backing up a bit, we drove out to Nebraska Furniture Mart on a thrilling Saturday night back in August and found and bought this sectional, which we custom-ordered in a different fabric. Chief-hypocrite, that's me. I used to scoff at people who bought their furniture out there. Thought it was all La-Z-Boys and microfiber.
And a lot of it is, don't get me wrong. Here's John and Annie patiently waiting for me on a straight-up hideous rug...
Well, when six weeks later the sectional arrived, we put it in the den. (this room...)
Then last week my dad came over and said that the sectional basically swallowed the den. Way too big. And that we ought to move it into that original "master bedroom." So he must be who I get my room swapping ways from.
(By the way, if you think I should be embarrassed at how messy this next photo is, just now, I am indeed rightfully embarrassed. But I didn't ever take any decent pictures before we hauled everything back out.)
Anyway, I agreed with my dad. And the sectional now lives in this master bedroom which is serving as our family room. And the den has become the playroom.
And the hallway between the two became my office. Whew, that was a long windy road to finally get to my point.
It's nowhere near finished. All the walls are plaster and I'm too scared to hang anything lest we flip rooms again here soon. So ignore the random pictures leaning everywhere you look.
For anyone super observant this little desk is the same desk that I made out of old wood and Ikea bookshelves for John's studio way back in New Orleans three years ago. Got the idea here.
Then it later landed in our Branson townhouse...
...and condo living room in Kansas City. It's a desk whore. It's been around.
So now it's taking up residency in my little hallway.
Along with this gold $2 chair from Revivals that I lurve.
Along with this lamp from JCPenny's that was originally $195 and was clearanced for $78 but that somehow the manager gave me for $7.50. Boo-yea. I think he just wanted me and my two screaming children to leave his department.
And the desk holds this laundry basket, because all you folks with kids know that no matter how hard you try, at least three times a week a kid ends up naked in your living room and you need somewhere to toss their clothes without trudging upstairs. Or a kid vomits all over themselves and you really, really need somewhere to throw the clothes.
And for anyone who cares - can't imagine who that would be (!) - as far as organization goes, we keep all our receipts in that gold pottery on the left and all of our bills, etc in a wire basket to the right of my computer. John calls it our inbox. I call it our this-is-the-last-thing-I-want to deal-with stack of annoying paperwork that I begrudgingly sort every couple of weeks.
One last thing! Right across from this little hallway was a really bad closet that backed up to the master bath. Right now, it's still a really bad closet. But come the first week of December...hello first floor laundry!!!!
It's a slightly odd place to put laundry, I admit. But the bids to put it upstairs next to the bedrooms was akin to a semester's tuition in college and this was about 95 times more affordable down here being that it backed up to a bathroom and was over a basement.
So what does that mean, kids? Mama ain't doing no mo' laundry til the first week of December. Start watching where you puke because we can't afford to continue going through four outfits a day.
Anyway, there you go. This house overwhelms me and sometimes you just got to take it one small hallway at a time.


























































